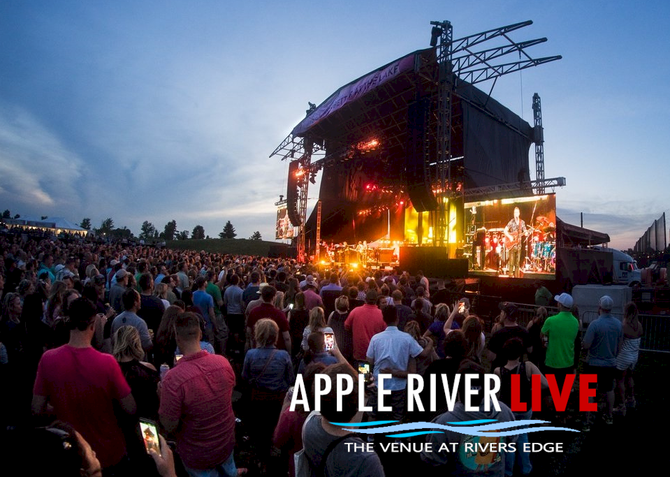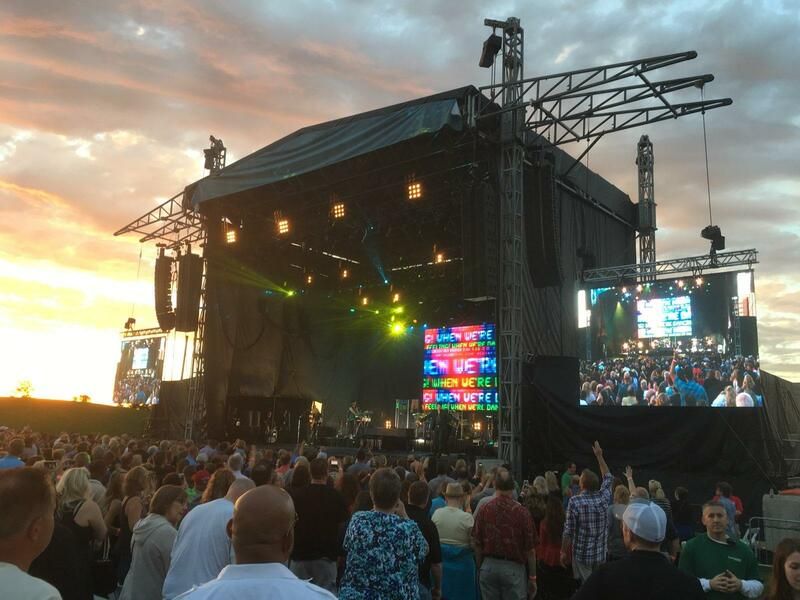The Stage



STAGE SPECS:
- Main Stage floor 53' 4" wide x 40' 3" deep x 5' 0" to 8’ 8" high.
- 20' side stage avail. each side
- Overall size 45' 10" deep x 56' 5" wide (or 96' 4" w/side stages)
- Clearance to roof truss 39' 4"
- Clearance to roof 42' 4"
- Sound wing/outriggers 20' 6" wide x 44' 4" high
- Floor load bearing 150 PSF
- Design windspeed w/sidewalls 50mph/80 km/h, 75mph/120 km/h without sidewalls
POWER SPECS:
- 3) 400 amp panels for stage
- 4+) 50 amp shorepower - buses
VIDEO SPECS:
- Main Stage - appx 50' wide x 18' tall video screen
- Side stages - appx 20' wide by 15' tall video screens
- All video screens can be custom configured for size
ENTERTAINER AMENITIES:
- Permanent building near stage w/artist Green Rooms
- Artist Merch. space avail. in same building
- Appx 4 artists bus spaces between sage and Green Rooms - ea. w/50 shore power
- Artists have access to appx 7,000 sqft. Rivers Edge Event center with riverside patio and outdoor bar for artist/VIP activities


